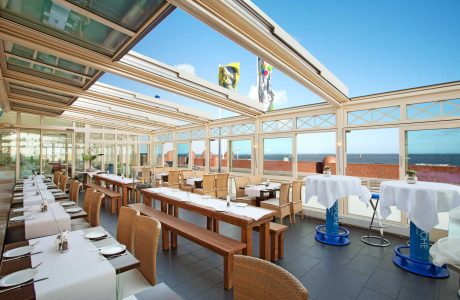OpenAir sliding roof - the highlight for outdoor catering
From now on, your guests can sit outside, sheltered from wind and weather. The fully automatic OpenAir sliding roof creates a carefree beer garden atmosphere at all times. You simply slide the roof open and your guests are sitting on a terrace. Large folding sliding doors reinforce this “topless character”.
This open-air character lifts the mood of the guests, they feel more comfortable than in confined spaces or large halls. Additional room dividers allow different groups of guests to use the space at the same time. A “brilliant idea”, especially in times of the amendment to the non-smoker protection law.
And in all weathers, because the roof elements close automatically when it rains. A modern glass roof provides invigorating daylight, even in the darker months of the year, and economical thermal insulation in bad weather.
Dimensions
- maximum width: 4 meters per field
- (width unlimited through coupling of rafter spans)
- maximum depth: 12 meters
The actually realizable dimensions are also dependent on the local conditions.
- snow and wind loads
- installation pitch (10° – 90°)
Material
- thermally separated aluminium profiles in all RAL-colours . also two-coloured , e.g. white on the inside and anthracite grey on the outside
- Silde rail, roll, ball bearing, axis and bolt made from stainless steel
Drives
- there are four electric drives for different loads availalbe, each driven by 220-240 V (fuse protection 16A). In case of power blackout impulse with crank handle possible.
Glazing
- laminated safety glass with optional additional functions
- heat-insulating laminated safety glass, multifunctional glazing up to 56 mm thick glass
- the design load like self-weight, snow, wind, barometric pressure which occur on the assembly site are the basis for the static calculation and result in an appropriate glass thickness up to 56 mm
Object 788 – Strandhotel Darstein in Altrip
With this OpenAir – sliding roof, an additional guest room was created for the Hotel Darstein in the impressive size of 32 meters wide and 9.5 meters deep. The highlight is the fully automatic sliding roof, whose surface can be opened up to 70%.
Object 1041 – Hotel Georgshöhe in Norderney
In the course of extensive conversion and renovation measures at the Strandhotel Georgshöhe on Norderney, a large-scale guest room extension was created by a 14 x 6 meter conservatory in the restaurant area and the terrace canopy in the outdoor area for the catering of guests.
Object 950 – Café Faust in Großenhain
Functional glass architecture brings the Faust ice cream parlor in Großenhain satisfied guests who like to return to this oasis of tranquility. This conservatory, 14 meters wide and 7 meters deep, brings you a little closer to heaven.
You are currently viewing a placeholder content from Default. To access the actual content, click the button below. Please note that doing so will share data with third-party providers.
More InformationYou are currently viewing a placeholder content from Default. To access the actual content, click the button below. Please note that doing so will share data with third-party providers.
More Information
- sun protection glass
- roof awning
- roof roller shutters
- roof interior awning
- blackout blind
- Automatic control (temperature, sun, wind, rain)




