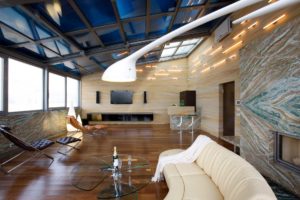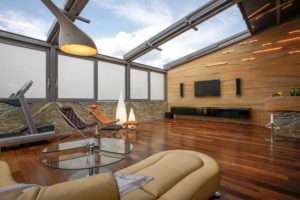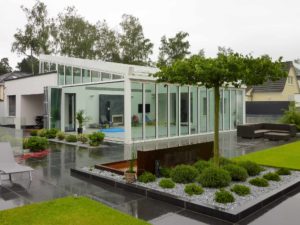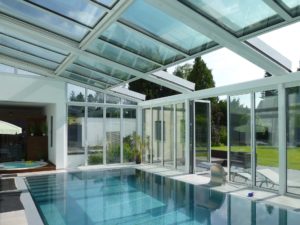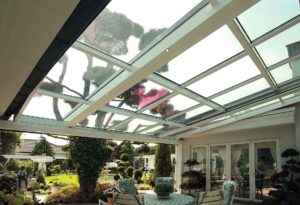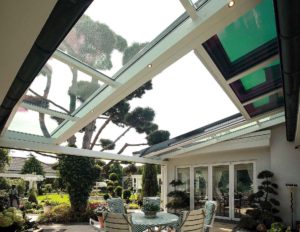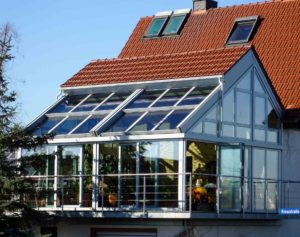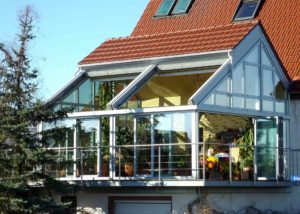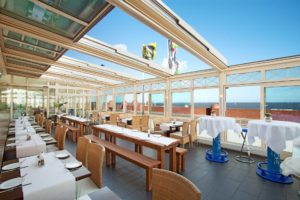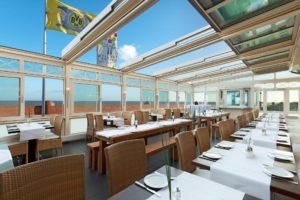Experience openness with the OpenAir sliding roof
The OpenAir sliding roof system offers first-class living comfort and excellent climate control.
It consists of up to 3 sliding segments that can be slid from bottom to top in the direction of the slope.
The stable construction allows individual window areas of up to 4 x 12 meters, which can be arranged in any order.
In addition to use in conservatory roof areas, this Sunshine technology is also ideal for patio roofs.
The system has been used to good effect in the catering and hotel industry for decades.
You can find many ideas and examples in our
OpenAir sliding roof 4-part in the conservatory in Moscow
Terrace roofing with integrated, 4-part OpenAir sliding roof in Merzenich, Germany
Living room conservatory with combination of tiled roof and OpenAir sliding roof
Spacious swimming pool conservatory (width 12 m, depth 10 m). The roof can be opened by a 4-part OpenAir sliding roof.
Dimensions
- maximum width: 4 meters per field
- (width unlimited through coupling of rafter spans)
- maximum depth: 12 meters
The actually realizable dimensions are also dependent on the local conditions.
- snow and wind loads
- installation pitch (10° – 90°)
Material
- thermally separated aluminium profiles in all RAL-colours . also two-coloured , e.g. white on the inside and anthracite grey on the outside
- Silde rail, roll, ball bearing, axis and bolt made from stainless steel
Drives
- there are four electric drives for different loads availalbe, each driven by 220-240 V (fuse protection 16A). In case of power blackout impulse with crank handle possible.
Glazing
- laminated safety glass with optional additional functions
- heat-insulating laminated safety glass, multifunctional glazing up to 56 mm thick glass
- the design load like self-weight, snow, wind, barometric pressure which occur on the assembly site are the basis for the static calculation and result in an appropriate glass thickness up to 56 mm
You are currently viewing a placeholder content from Default. To access the actual content, click the button below. Please note that doing so will share data with third-party providers.
More Information
Objekt 1064- OpenAir-Schiebedach auf einem Moskauer Hochhaus
Object 1166 – OpenAir sliding glass roof over swimming pool in Cologne
The base area of this pool house with openable OpenAir glass sliding roof and sliding folding systems on all sides is 12 m x 10 m.
The roof area consists of 3 4-piece OpenAir sliding roof elements, with 3 movable panels moving under a fixed element. This allows 3/4 of the roof area to be opened. The individual sashes are divided into 3 glass panels by 2 glazing bars.
In the vertical area, there is an 11.6 m long, 12-part folding faceplate system in the front. This allows 6 panels to be moved from the center to the right and left, opening the entire front wall. The left-hand side wall consists of a 6.8 m long, 7-part folding system and the right-hand side wall consists of a 3.9 m long, 4-part folding system.
Object 990- OpenAir sliding roof as terrace roofing
Object 1098- OpenAir sliding roof in Wahrenberg an der Ems
Object 1041 – Guest room extension at the Hotel Georgshöhe on Norderney
- sun protection glass
- roof awning
- roof roller shutters
- roof interior awning
- blackout blind
- Automatic control (temperature, sun, wind, rain)

