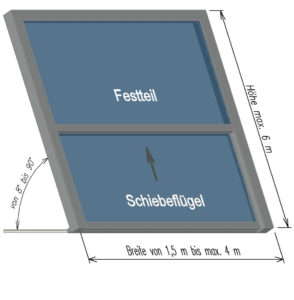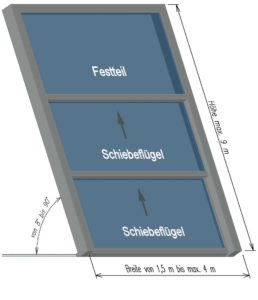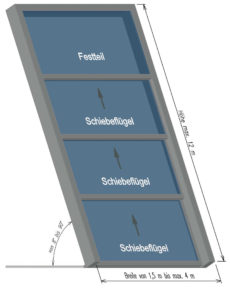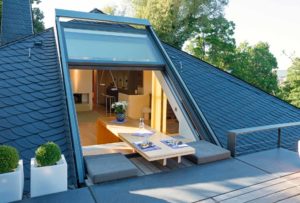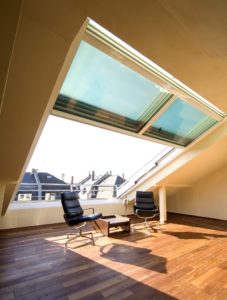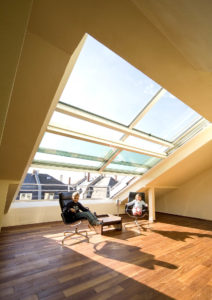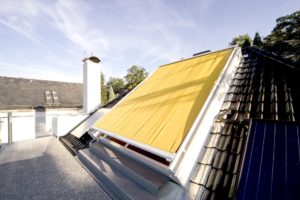OpenAir sliding roof window
OpenAir sliding roof windows consist of up to 3 movable sashes. These can be slid vertically under an overhead fixed glazed sash using an electric motor.
Thanks to the stable construction, window sizes of up to 4 x 12 meters can be created. An automatic control system closes the leaves automatically when it rains.
You can find many ideas and examples in our
3-part OpenAir sliding roof window in Würzburg
2-part OpenAir sliding roof window in Potsdam
4-part OpenAir sliding roof window in Saarbrücken
Dimensions
- max. width : 4 meters (width unlimited through coupling of rafter spans)
- max. heigth : 12 meters
The dimensions are determined The actually realizable dimensions depend on the local conditionsby the following factors:
- installation pitch (min. 10°-90°)
- snow load
- installation height (wind load)
- height above sea level
Drives
- electric motor (crank handle also available)
Material
- thermally separated aluminium profiles in all RAL-colours . also two-coloured, e.g. white on the inside and anthracite grey on the outside
Glazing
- heat-insulating laminated safety glass
- multifunctional glazing, up to 56 mm thick glass
- switchable glass
Object 925 – Roof exit window in Würzburg
Object 948 – Sliding roof window in Frankfurt
OpenAir roof sliding window wins “Metallbaupreis” (Metal Contruction award)
You are currently viewing a placeholder content from YouTube. To access the actual content, click the button below. Please note that doing so will share data with third-party providers.
More InformationThis 4-part open-air roof sliding window won the German “Metallbauprice” (Metal Construction Award) in 2011.
OpenAir roof sliding windows before delivery to London
You are currently viewing a placeholder content from YouTube. To access the actual content, click the button below. Please note that doing so will share data with third-party providers.
More InformationThis video shows the operation of a four-part OpenAir roof sliding window before delivery to London.
Dimensions: 335 x 650 cm
In this video, two horizontal struts can still be seen as transport safety devices, which are removed after final installation. Further information about this OpenAir sliding roof window in London…
- Sun protection glass
- Roof awning
- Roof roller shutters
- Roof interior awning
- Blackout blind
- Automatic control (temperature, sun, wind, rain)
You are currently viewing a placeholder content from Default. To access the actual content, click the button below. Please note that doing so will share data with third-party providers.
More Information
System overview and test report
Sliding roof window OpenAir system overview.pdf
System overview of the OpenAir sliding roof windows
Prüfbericht_PIV_OA-DSF-3teilig_Seite1.pdf
The test report of the testing institute PIV shows the performance characteristics of the OpenAir roof window according to EN 14351-1 with the following result: air permeability class 3, driving rain tightness class 7A, resistance to wind load class C5.
OpenAir 2-part
Dachschiebefenster-OpenAir-2.1+2.2.pdf
Vertical sections of the 2-part OpenAir roof sliding window
Dachschiebefenster-OpenAir-2.3.pdf
Horizontal section of the 2-part OpenAir sliding roof window
Dachschiebefenster-OpenAir-2.pdf
Overview of the 2-part OpenAir sliding roof window (horizontal and vertical sections)
OpenAir 3-teilig
Dachschiebefenster-OpenAir-3.pdf
Overview of the 3-part OpenAir sliding roof window (horizontal and vertical sections)
Dachschiebefenster-OpenAir-3.1+3.2.pdf
Vertical sections of the 3-part OpenAir sliding roof window
Dachschiebefenster-OpenAir-3.3.pdf
Horizontal section of the 3-part OpenAir sliding roof window
OpenAir 4-teilig
Dachschiebefenster-OpenAir-4.pdf
Overview of the 4-part OpenAir sliding roof window (horizontal and vertical sections)
Dachschiebefenster-OpenAir-4.1+4.2.pdf
Vertical sections of the 4-part open-air roof sliding window
Dachschiebefenster-OpenAir-4.3.pdf
Horizontal section of the 4-part OpenAir sliding roof window

