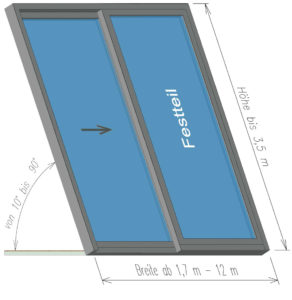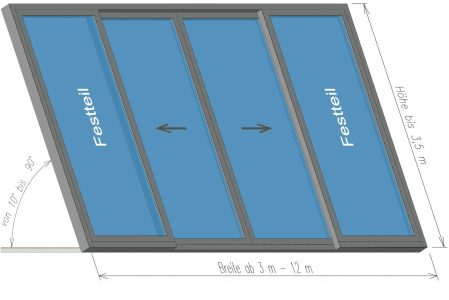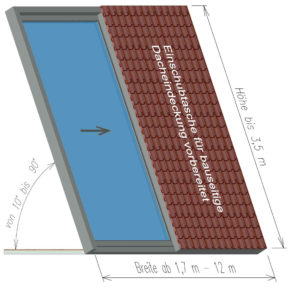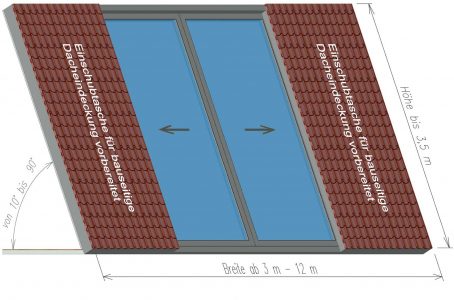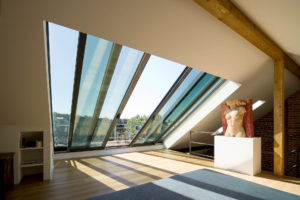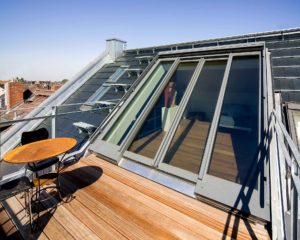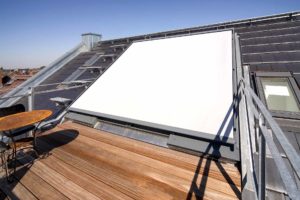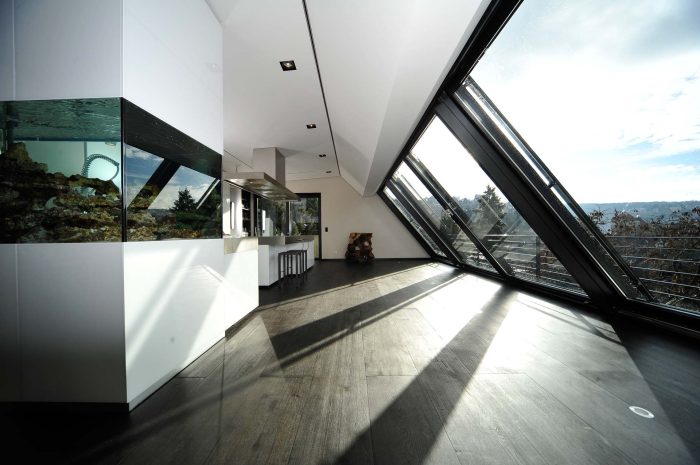Panorama roof sliding window - The Original
Panorama is a sliding roof window for large openings up to 12 meters wide and 3.5 meters high.
It consists of up to 2 sliding sashes that can be moved horizontally.
An electric drive is recommended for larger sashes.
You can find many ideas and examples in our
Light, air and a stimulating working atmosphere in Darmstadt's artists' studio through 4-part Panorama-AL roof sliding window (370 cm x 350 cm)
Modern roof extension with great view through 4-part Panorama-AL roof sliding window (900 cm x 350 cm)
2-part roof sliding window (Panorama AL) in Neuss
Roof exit window in Regensburg
Panorama AL
The AL Panorama sliding window is available with 2 and 4 sashes. The sliding sashes each disappear behind a fixed sash. In the large AL-4 variant, the two middle glass elements are slid under the outer, fixed sashes.
Panorama AH
The sliding panels disappear under the roof covering and turn every room into a natural experience – with functional glass architecture, you can also experience the “fresh air feeling” in the attic
Dimensions
- Maximum width: 12 meters
- Maximum height: 3.5 meters
The maximum size of the panoramic sliding roof window depends on the following factors
- installation pitch (min. 10°-90°)
- snow load
- installation height (wind load)
- height above sea level
Drives
- manually or by means of an electric drive
Material
- thermally separated aluminium profiles in all RAL-colours . also two-coloured, e.g. white on the inside and anthracite grey on the outside
Glazing
- heat-insulating laminated safety glass
- multifunctional glazing, up to 56 mm thick glass
- switchable glass
Object 983 – Roof exit window in Darmstadt
Object 1071 – Visie in Stuttgart
- electric drive
- sun protection glass
- roof awning
- roof roller shutters
- roof interior awning
- blackout blind
- Automatic control (temperature, sun, wind, rain)
System overview and test report
Dachschiebefenster_Systemübersicht.pdf
overview of the various Panorama roof slinding windows (tpye AH and AL)
Prüfbericht_PIV_Panorama_Dachschiebefenster_Seite1.pdf
The test report of the testing institute shows the performance characteristics of the Panorama roof window with the following result: air permeability class 3, driving rain tightness class 7A, resistance to wind load class C5.
Panorama AH
Dachschiebefenster-Panorama-AH-2.pdf
overview of the 2-part Panorama-AH (horizontal and vertical sections)
Dachschiebefenster-Panorama-AH-2.1+2.2.pdf
vertical section of the 2-part Panorama-AH roof sliding window
Dachschiebefenster-Panorama-AH-2.3+2.4.pdf
horizontal section of the 2-part Panorama-AH roof sliding window
Dachschiebefenster-Panorama-AH-4.pdf
overview of the 4-part Panorama-AH (horizontal and vertical sections)
Dachschiebefenster-Panorama-AH-4.1+4.2.pdf
vertical section of the 4-part Panorama-AH roof sliding window
Dachschiebefenster-Panorama-AH-4.3+4.4.pdf
horizontal section of th 4-part Panorama-AH roof sliding window
Panorama AL
Dachschiebefenster-Panorama-AL-2.pdf
overview of the 2-part Panorama-AL (horizontal and vertical sections)
Dachschiebefenster-Panorama-AL-2.1+2.2.pdf
vertical section of the 2-part Panorama-AL roof sliding window
Dachschiebefenster-Panorama-AL-2.3+2.4.pdf
horizontal section of the 2-part Panorama-AL roof sliding window
Dachschiebefenster-Panorama-AL-4.pdf
overview of the 4-part Panorama-AL (horizontal and vertical sections)
Dachschiebefenster-Panorama-AL-4.1+4.2.pdf
vertical section of the 4-part Panorama-AL roof sliding window
Dachschiebefenster-Panorama-AL-4.3+4.4.pdf
horizontal section of th 4-part Panorama-AL roof sliding window

