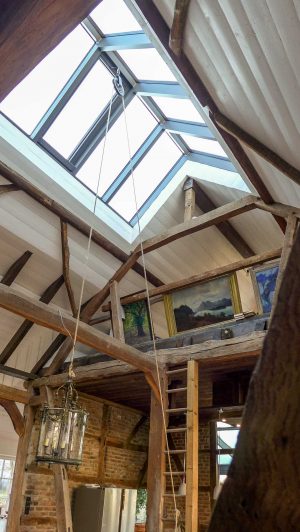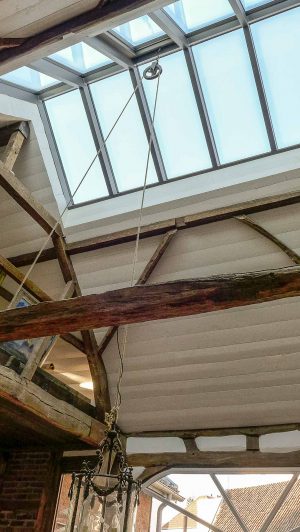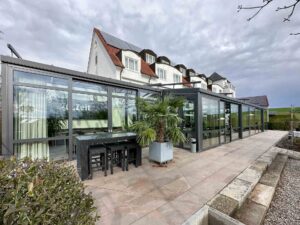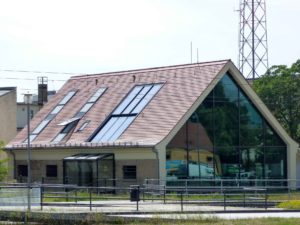An old town farm is now the new home for a young family. On the threshing floor, where there used to be threshing, there is now a large dining table. Where the kitchen block now stands, the straw used to be stored and where the hay was stored there is now a cosy upholstered set. All this was made possible, among other things, by generous skylights from Sunshine Wintergarten GmbH.
A saddle roof light roof was installed in the ridge above the barn in accordance with the preservation order. The construction consists of filigree welded aluminium profiles with decoupled triple glazing. The integrated sun protection function ensures reduced energy input and pleasant brightness. And a coating on the outside of the pane reduces the cleaning effort to a minimum. This function is of great advantage due to the less good accessibility and is permanently maintained throughout the life of the pane.
With the tilting roof ventilation window an effective exhaust air possibility is given at the highest building location.
The eye-catcher is an antique lamp above the dining table. This is suspended in the middle of the light roof ridge via a deflection pulley on a cable with integrated power cable. The power supply is concealed in the welded construction of the light roof. Other things up to 100 kg weight can also be hung there.
In addition to these light roofs, Sunshine Wintergarten GmbH also supplied a glass facade and a large living conservatory for this old city farm.
Conclusion: light, air and sun provide comfort
Have we aroused your interest? We will gladly send you a catalogue or answer your questions at 02563-7071.





