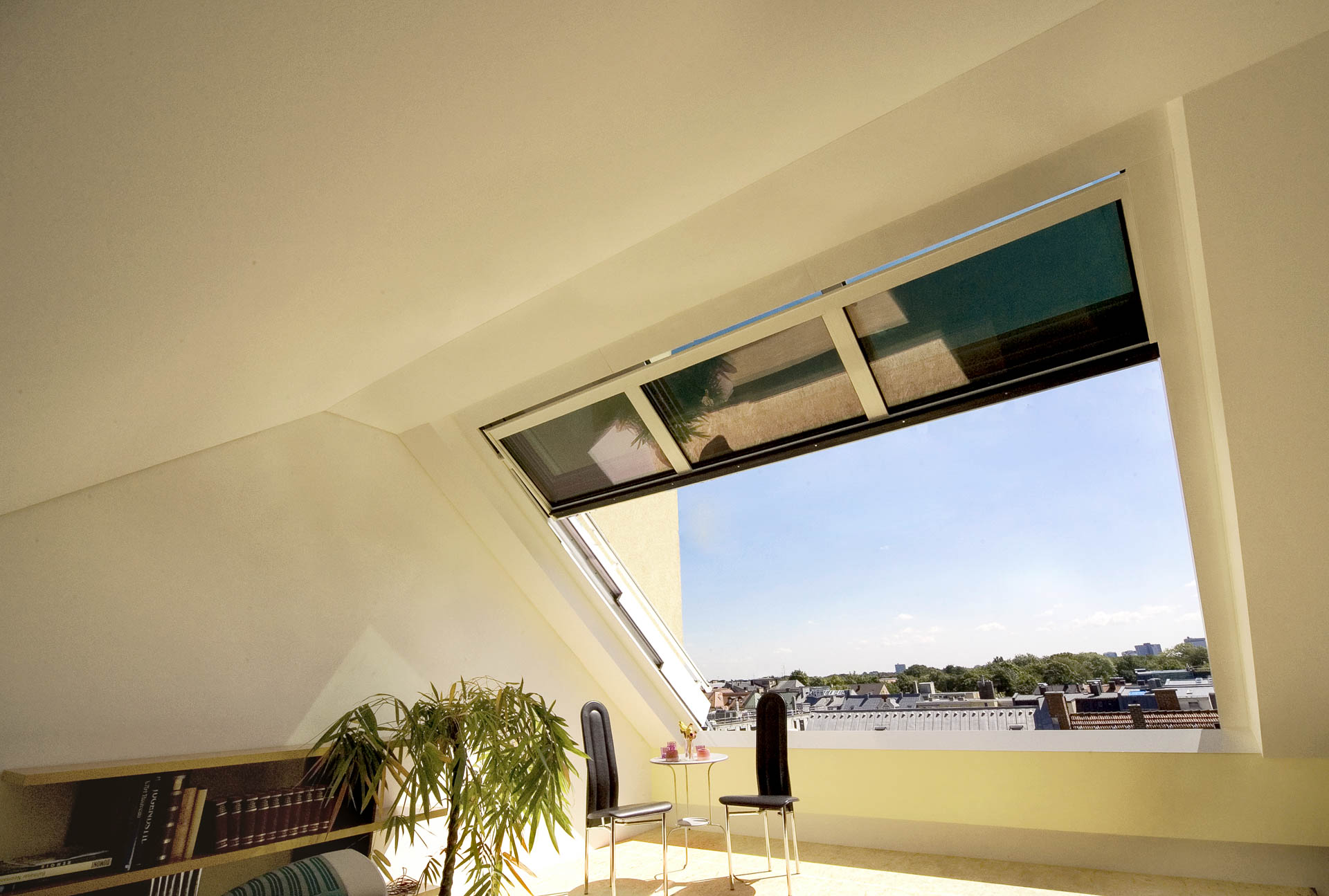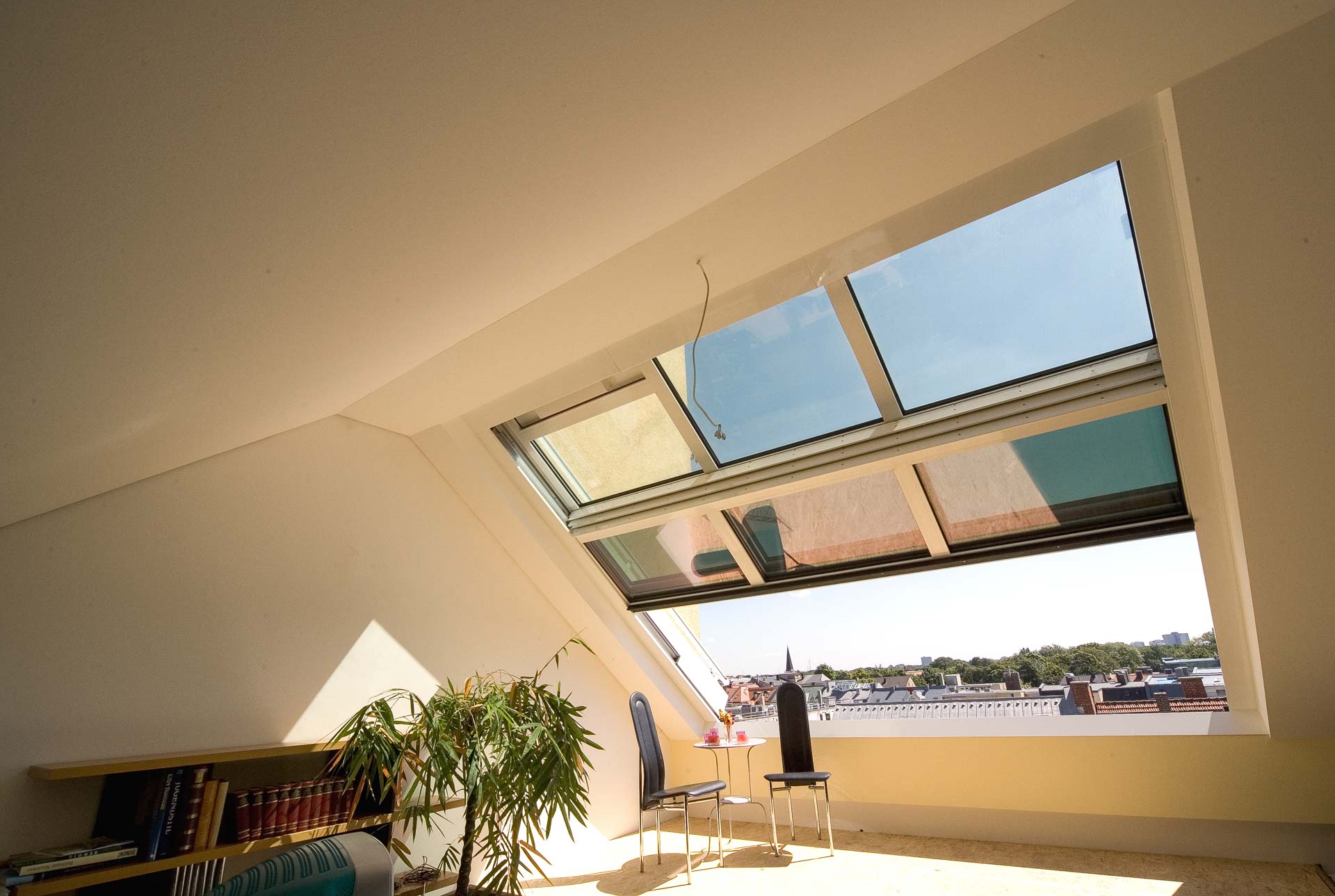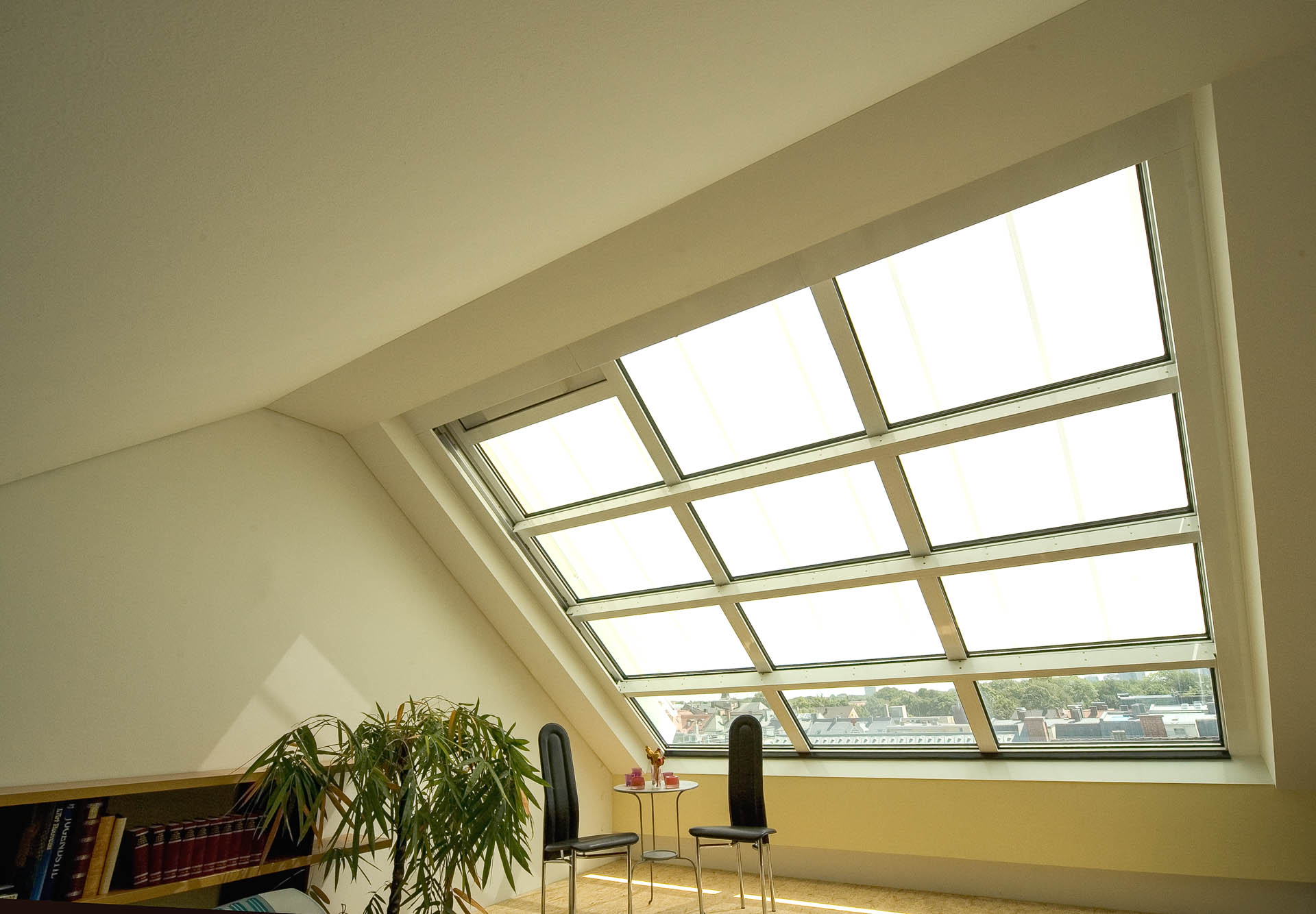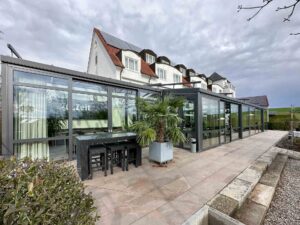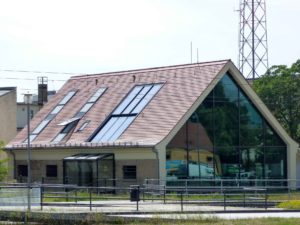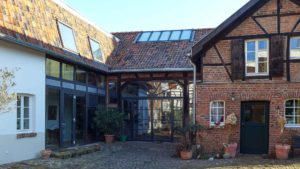Living under the roof means living at the “highest” level in the truest sense of the word.
Under the sloping roof, the moon and stars are close enough to touch, and it is wonderful to sleep and live in a “four-poster bed”.
Provided you have opted for functional glass architecture: If you only have a small window hatch, you are more likely to experience heatstroke under the roof than an open-air feeling close to the sky.
Sunshine sliding roof windows and sensor-controlled sliding roof systems are technically sophisticated and visually chic.
These “glass gates to heaven” provide irresistible views and brightness in living rooms, bedrooms, studies and children’s rooms and also give the interior a fresh air kick.
The panoramic roof window consists of one or two horizontally sliding sashes, which can be combined with fixed sashes to create a glazed roof area of up to 40 m².
Endless cleaning is a thing of the past with these windows – self-cleaning functional glass creates a clear view.
All too much summer heat can be counteracted with ingenious external shading.
And if rain clouds gather or a downpour threatens, the panoramic front can be closed manually.
But if you prefer, you can also let an electric automatic system do the work for you.
Glass sliding roof OpenAir
With the sensor-controlled OpenAir” glass sliding roof system areas of up to 4.0 x 12 meters are possible.
The glass elements are pulled upwards by a motor and then “parked” underneath each other in a shingle shape to save space.
The special feature: when it rains, the roof elements close automatically, ensuring constant comfort and dryness .
The in-house development and planning department with architecture and structural engineering office also solves challenging tasks.
Engineers and architects support the client or planner in the implementation of the construction project from A-Z.
All products are delivered ex works without intermediaries.
Whether private or commercial – there is no easier way to enjoy “openness”.

