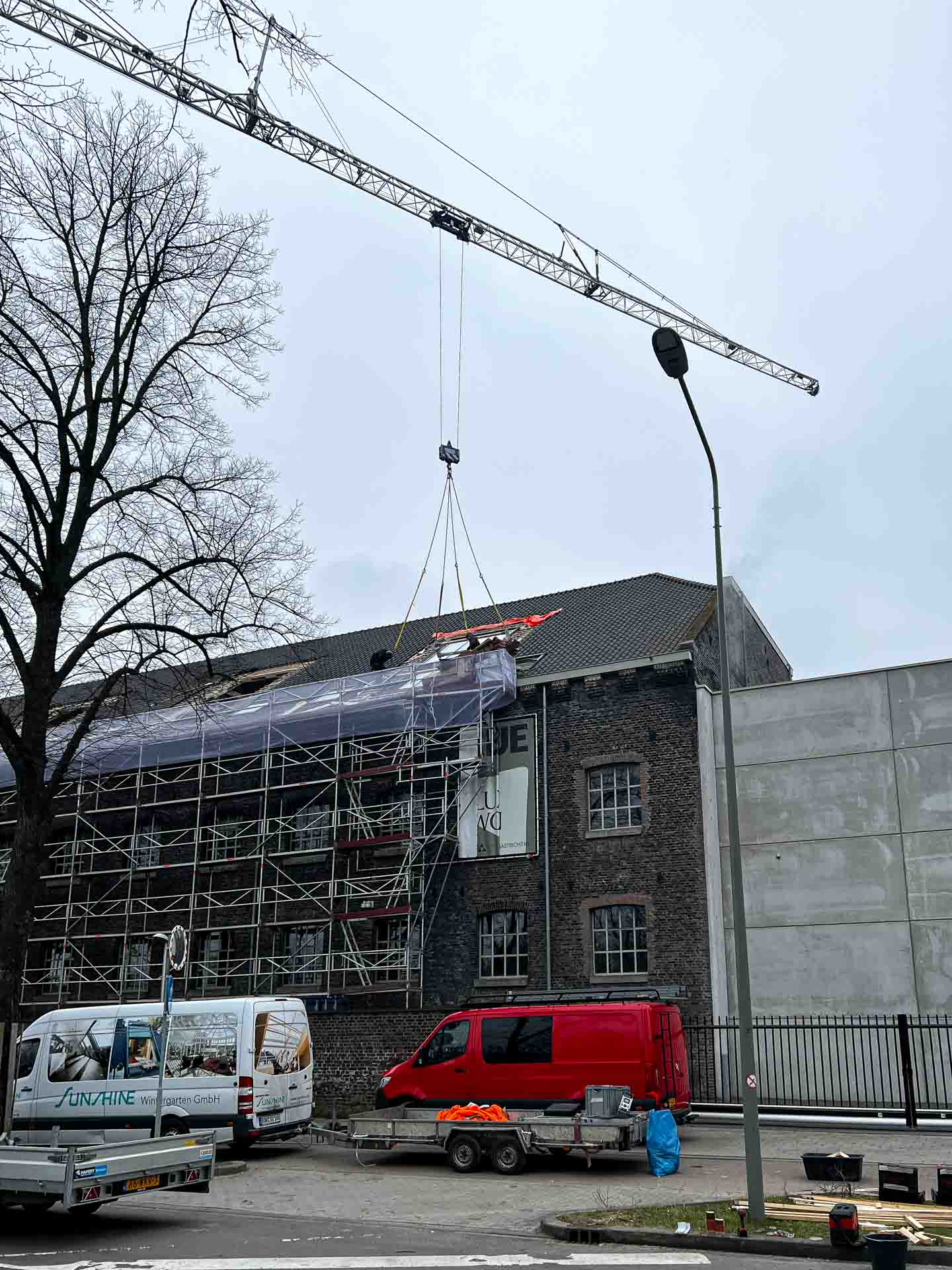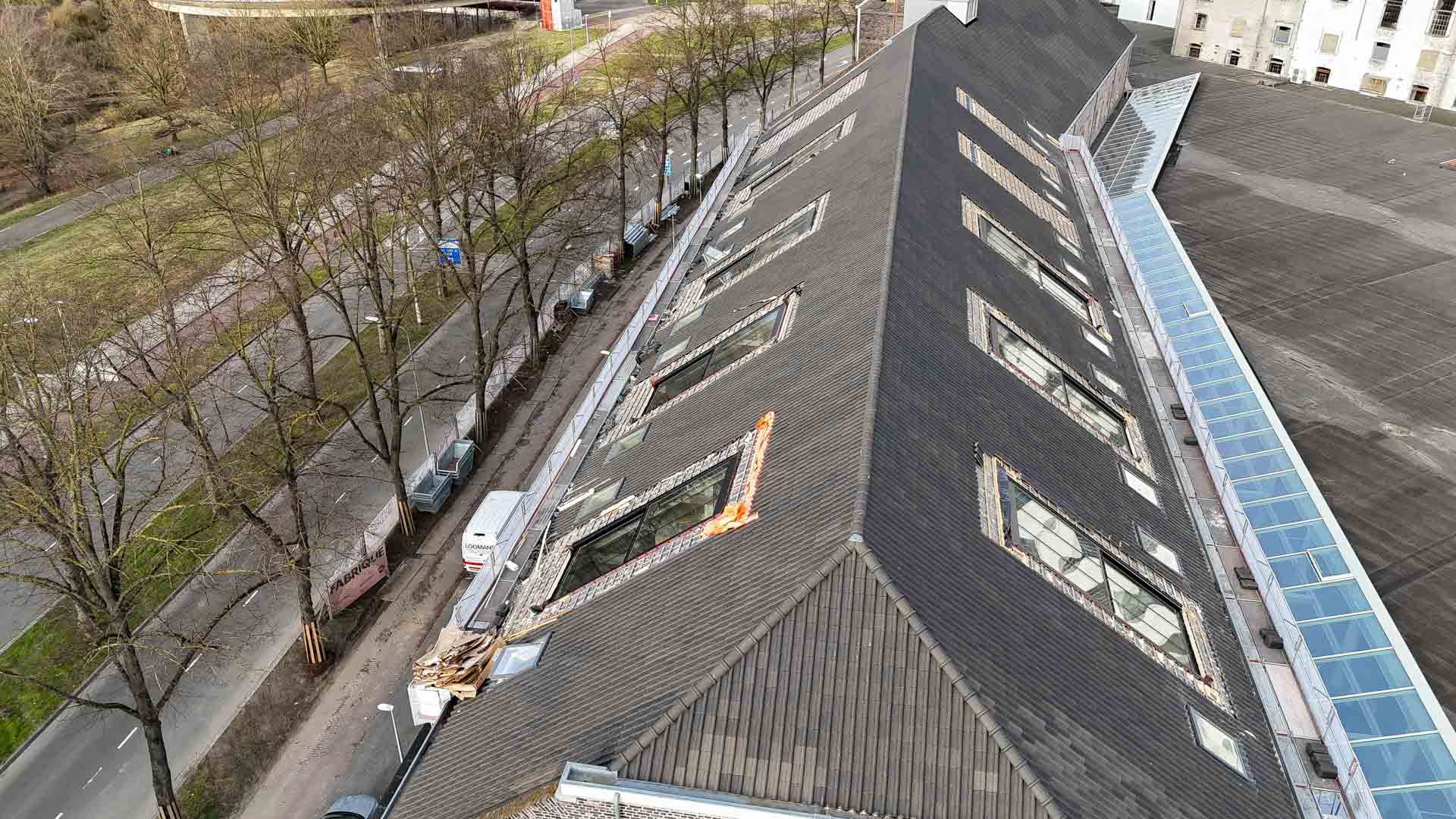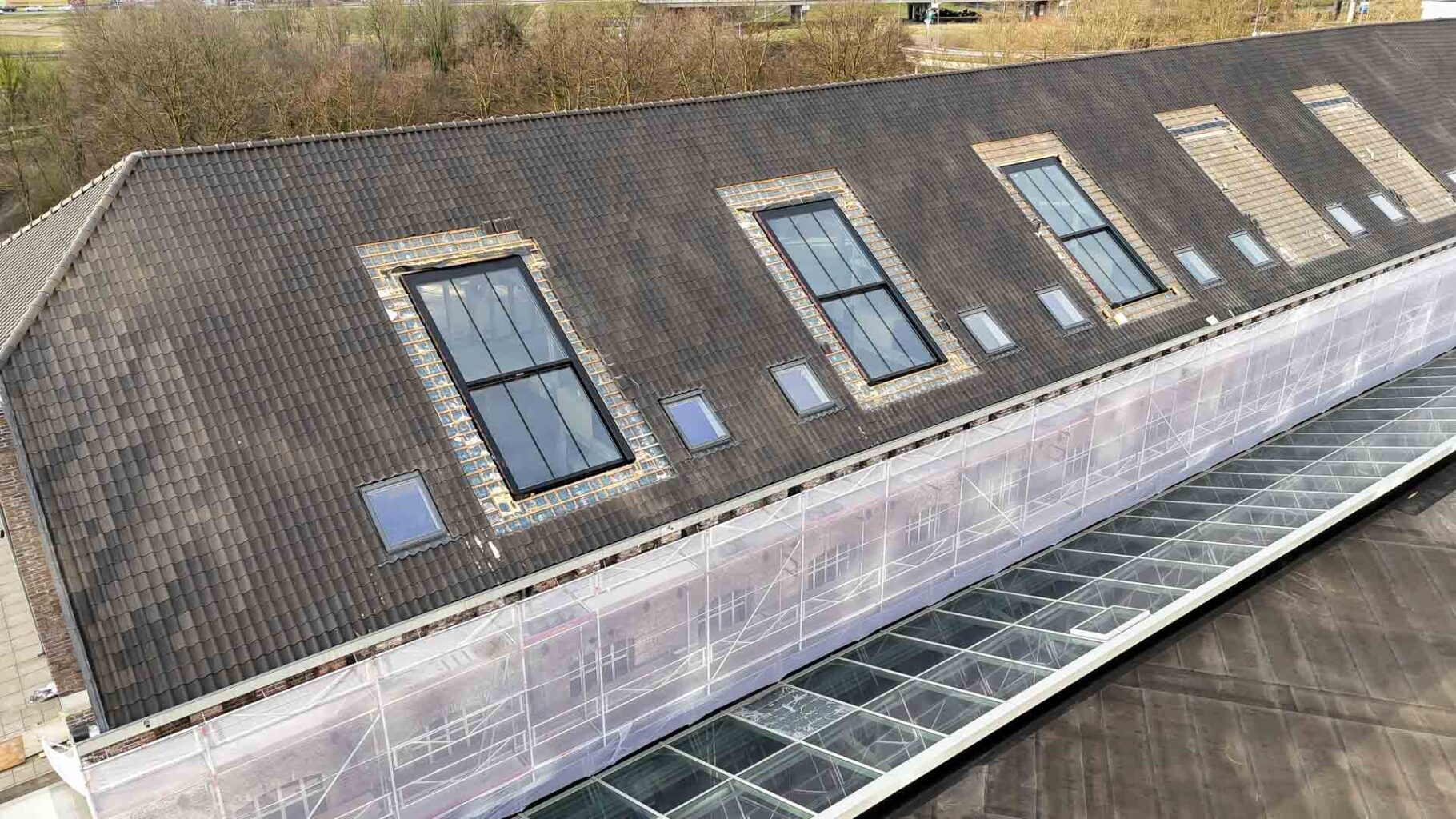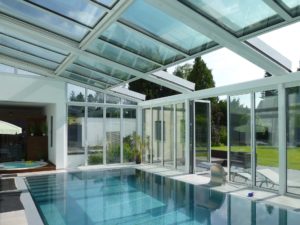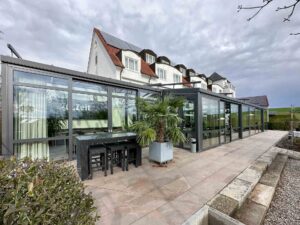The Sphinxkwartier in Maastricht is one of the most exciting revitalization projects in the region. As an anchor point of the European Route of Industrial Heritage, the quarter combines industrial history with modern living and working. We are delighted to be part of this transformation and to make an important contribution to the energy-efficient renovation and modernization of this iconic industrial building with our OpenAir 2-part sliding roof windows.
Installation of the first 7 sliding roof windows completed
Following successful production and loading, the first 7 of a total of 21 sliding roof windows are now on site and have been professionally integrated into the construction project. With an impressive size of 3 x 6 m (width x height) and with only 2 glass panes, they ensure maximum light incidence, improve the indoor climate and create a harmonious connection between the interior and exterior.
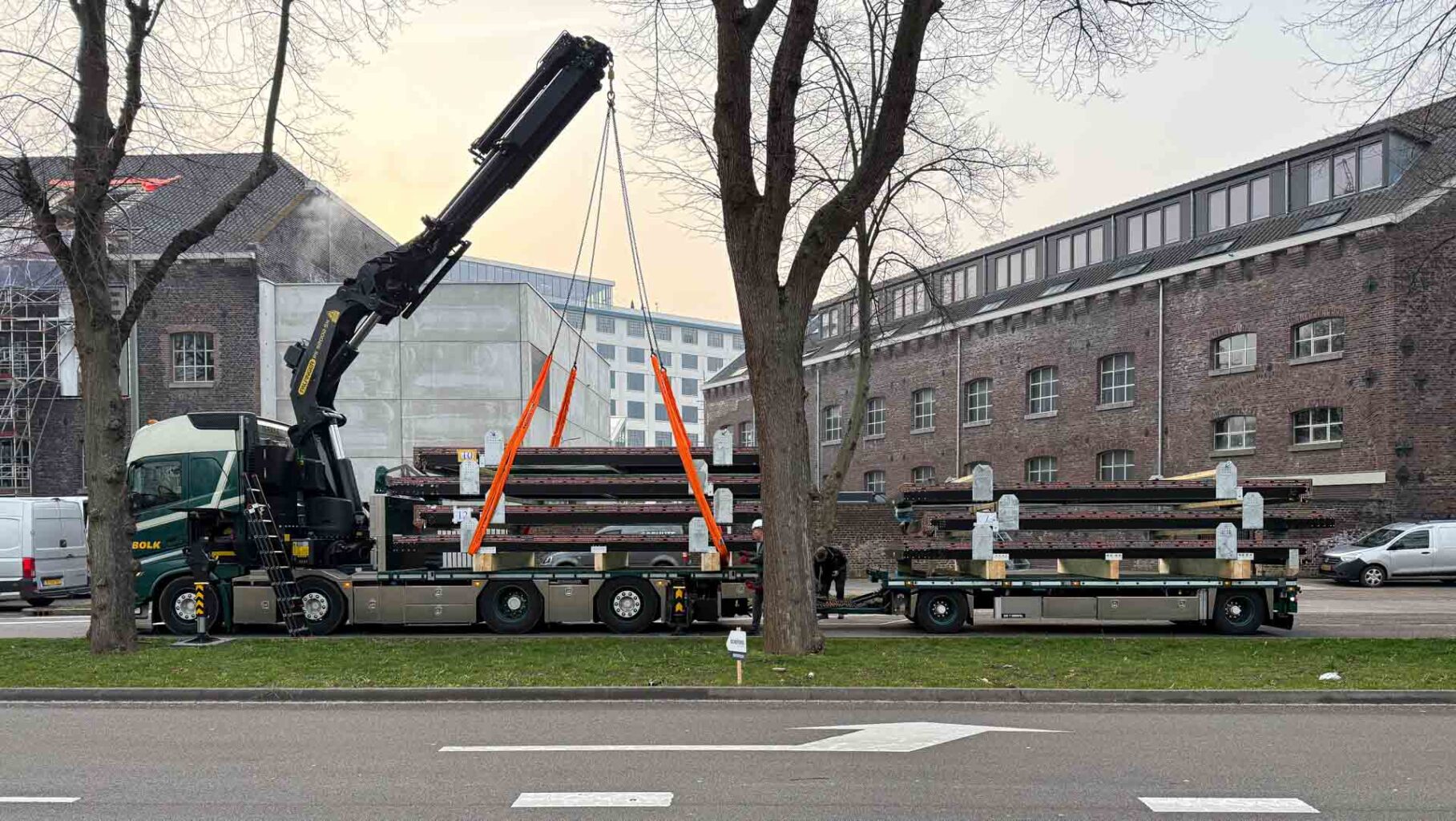
Special feature: The delicate, decorative glazing bars attached to the glass emphasize the historical character of the building and blend seamlessly into the overall architectural design.
Thanks to our experienced installation team, the installation went smoothly as usual. The sliding roof windows were integrated into the existing building structure with the utmost precision in order to preserve the architectural aesthetics.
The result: a light-flooded atmosphere that emphasizes the industrial charm of the Sphinxkwartier and at the same time increases living and working comfort.
Why our sliding roof windows are the perfect choice for the Sphinxkwartier
The OpenAir 2-part sliding roof windows impress with their modern technology, high-quality materials and energy-efficient properties:
- Large-area opening option: ideal for an open, airy feeling of space and better ventilation
- Highly insulating triple glazing: Ensures maximum energy efficiency and reduced heating costs
- Solar control glass: Minimizes the heating of rooms and ensures a pleasant indoor climate
- Integrated external shading: optimum light and heat regulation for maximum living comfort
- Durability & stability: thanks to high-quality workmanship and weather-resistant materials
- Decorative glazing bars on the glass: a stylish design element that combines modern technology with a classic look
The revitalization of the Sphinx Quarter: a milestone for Maastricht
The Sphinxkwartier stands for a successful symbiosis of history and modernity. The current renovation and conversion aims to preserve the unique industrial character while creating attractive living space and innovative commercial areas.
Our modern sliding roof windows help to make this vision a reality. Thanks to their high-quality construction, they combine architectural tradition with modern living comfort and ensure sustainable and future-oriented use of the building. The sliding roof windows not only improve the aesthetics, but also significantly increase energy efficiency and living comfort.
What happens next?
An important milestone has been reached with the successful installation of the first 7 sliding roof windows – but the project is far from over! In the coming weeks, the remaining 14 sliding roof windows will follow, which will further enhance the building and provide an even more impressive lighting effect.
We will keep you up to date on further progress and look forward to presenting you with the next updates soon! Stay tuned!

