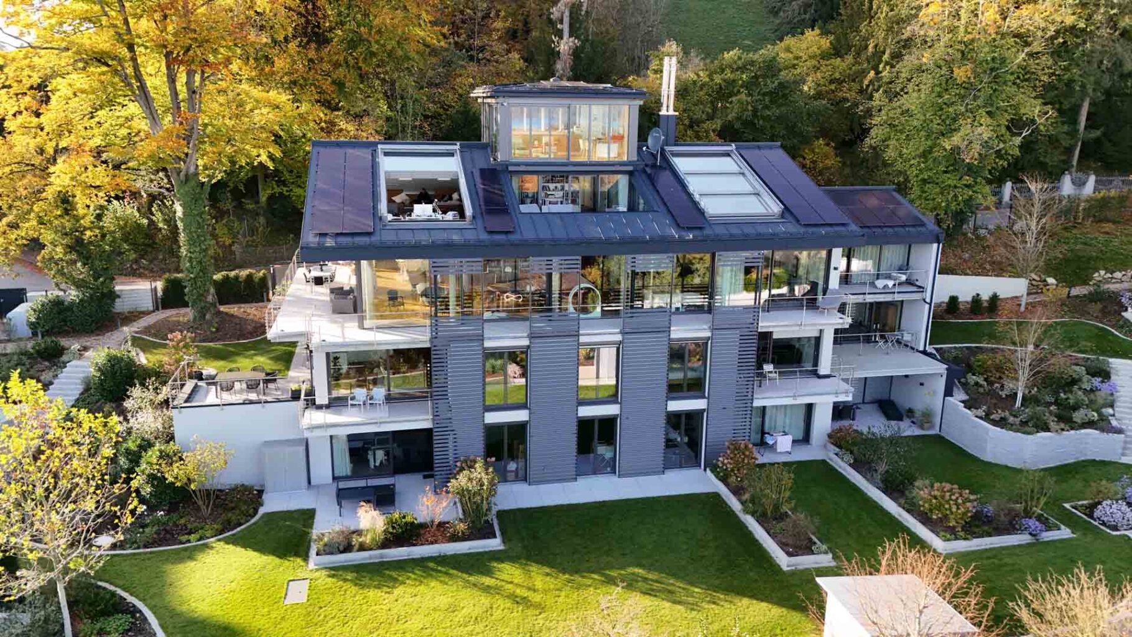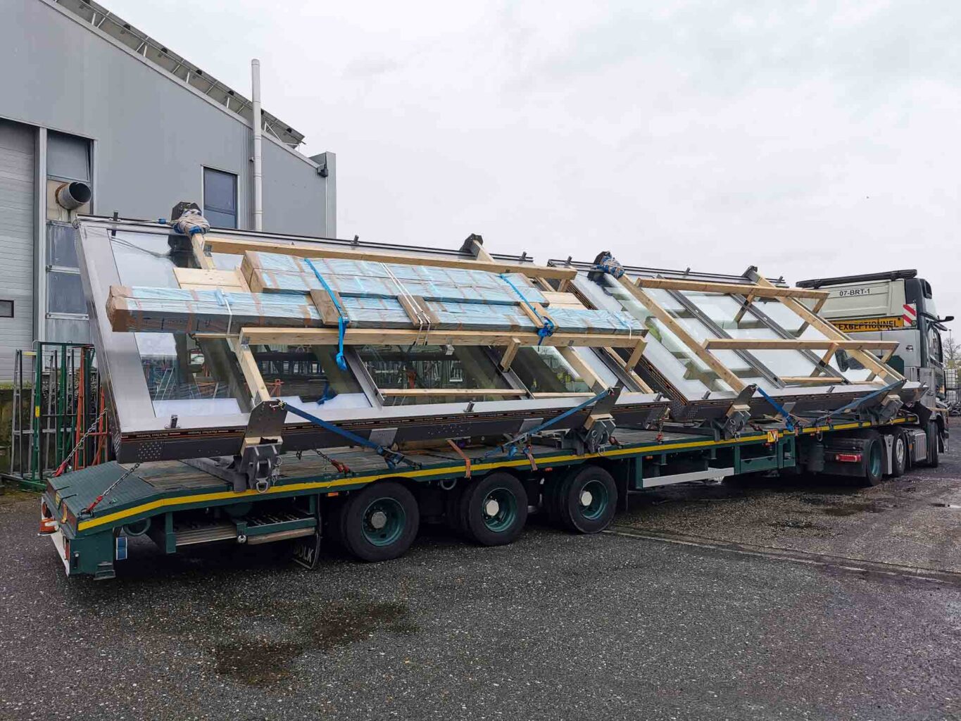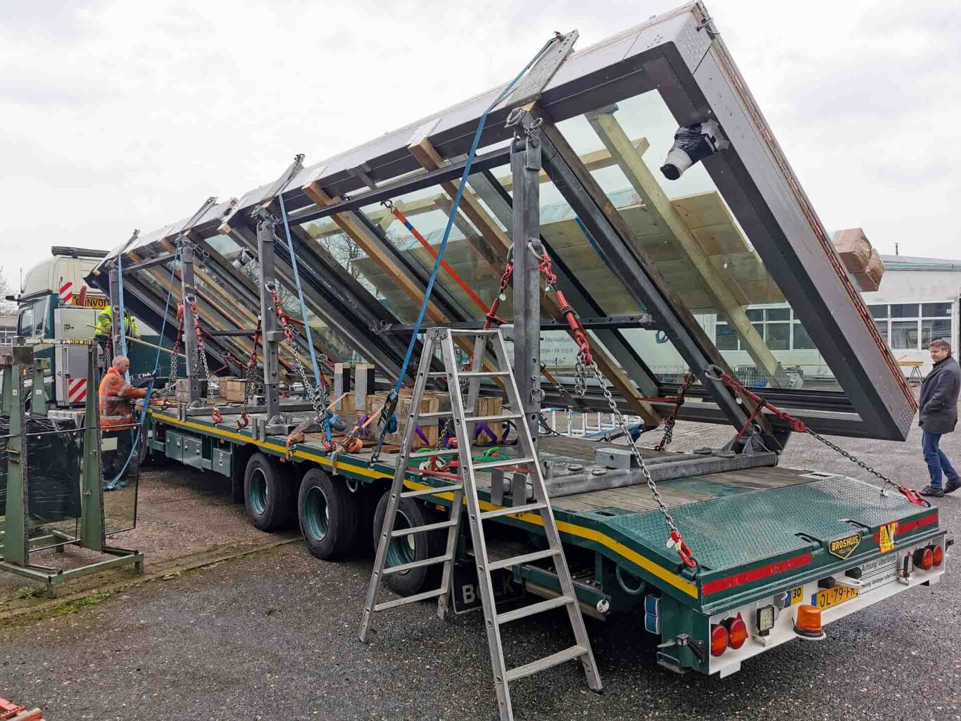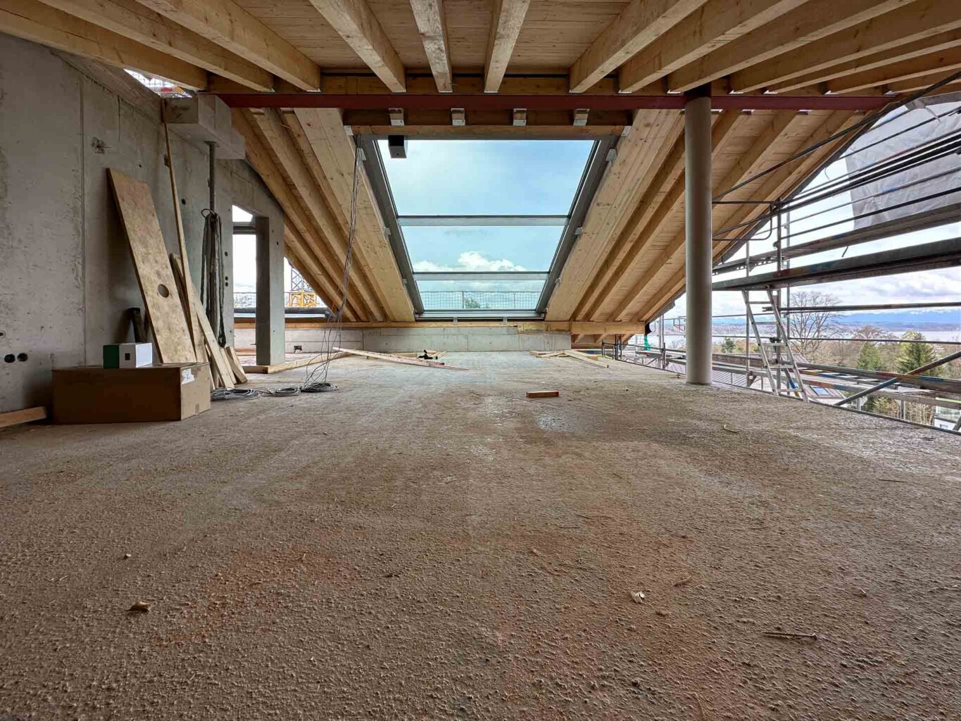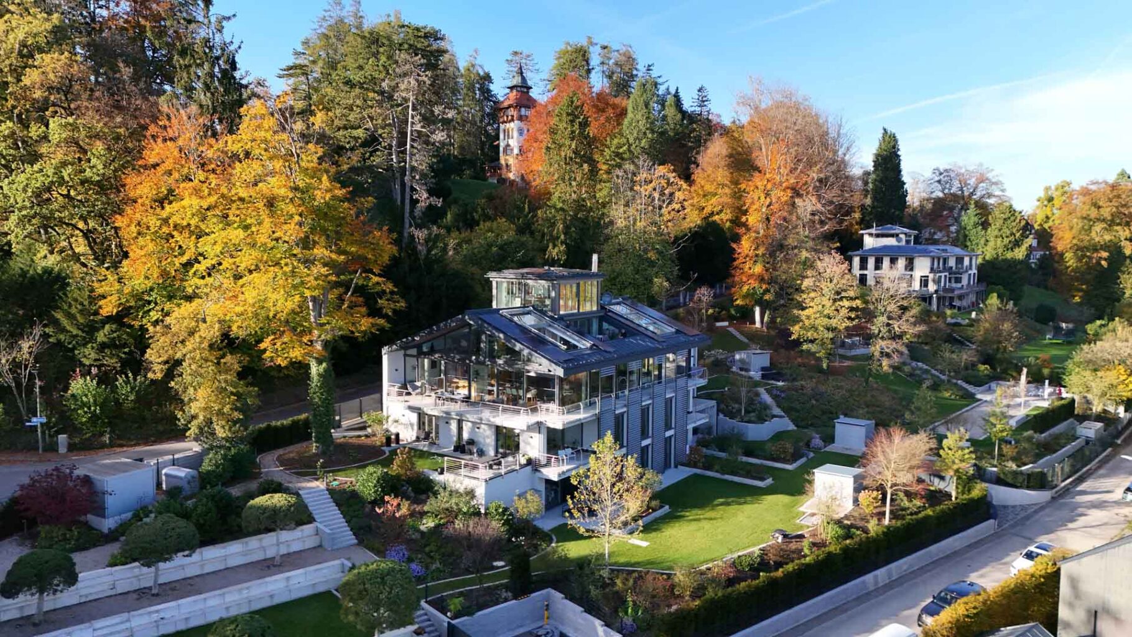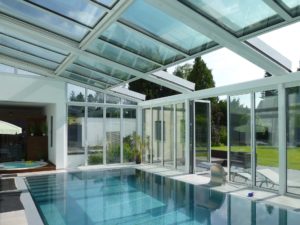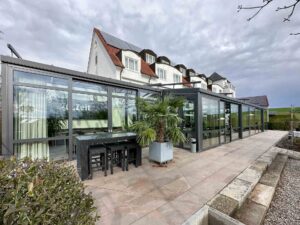When modern architecture meets innovative technology, extraordinary living concepts are created. Our latest project is the best proof of this: two custom-made OpenAir sliding roof windows create an architectural highlight in an exclusive property on Lake Starnberg. With an incomparable view of the Alps and state-of-the-art features, they combine design, comfort and sustainability – for a living experience in a class of its own.
Vision meets reality: the perfect skylight solution on Lake Starnberg
Our customer from Feldafing had a clear vision right from the start: light-flooded rooms that bring nature into the home.
Your windows were part of my vision and concept for this project from the very beginning
With impressive dimensions of 3.5 meters wide and 6 meters high, our sliding roof windows open up the living space and offer spectacular views of Lake Starnberg and the Alps.
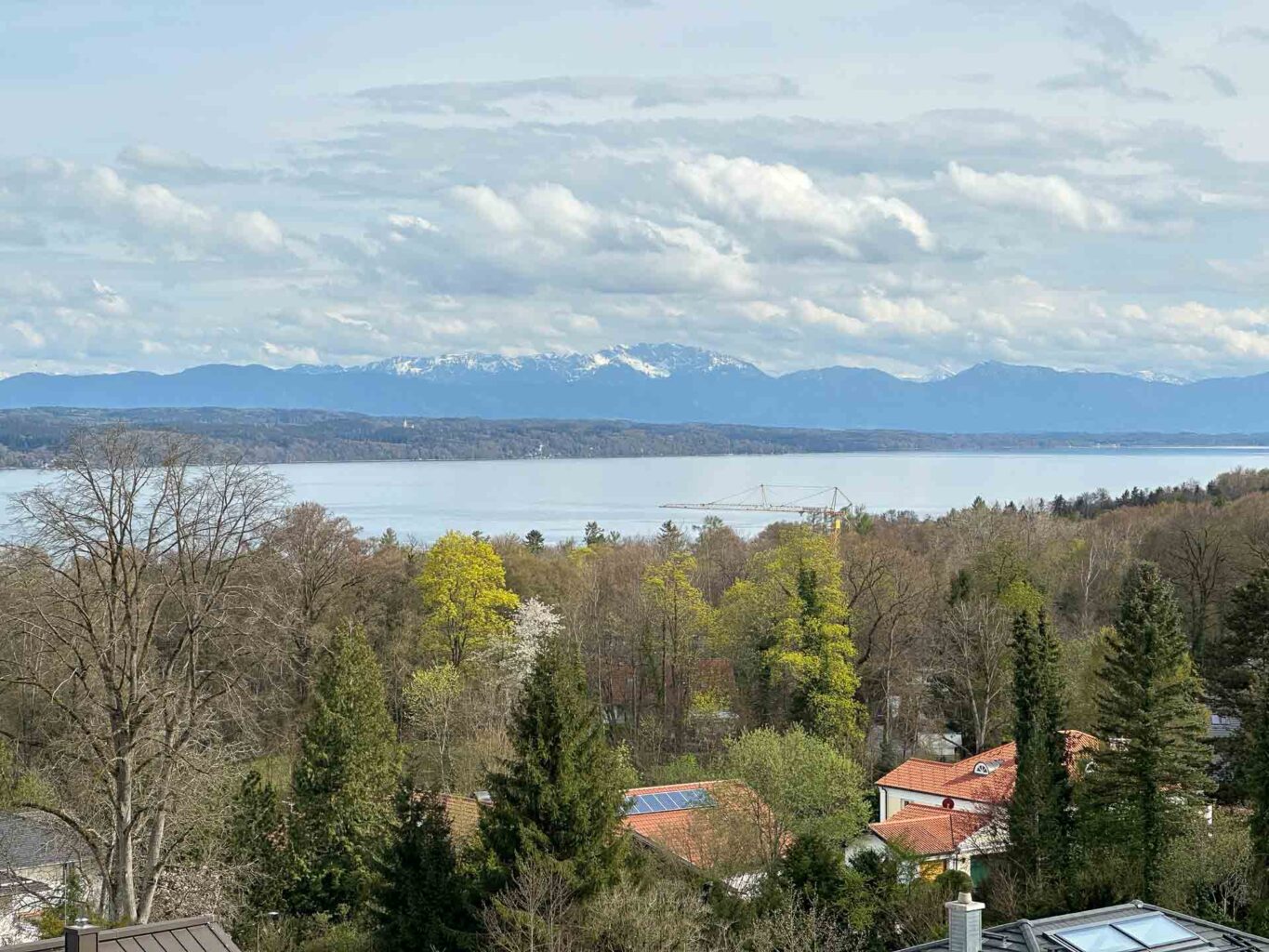
High-quality glazing for energy efficiency and maximum comfort
In addition to their impressive format, our OpenAir sliding roof windows are of the highest technical quality:
- Triple thermal insulation laminated safety glass with an outstanding Ug value of 0.6 W/m²K in accordance with EN 673 – for first-class energy efficiency.
- Activ glazing with self-cleaning surface that minimizes maintenance and guarantees a permanently clear view.
- Solar control glazing for a pleasant indoor climate, even in strong sunlight.
Intelligent accessories for optimum living comfort
Our made-to-measure sliding roof windows not only offer impressive looks, but also smart functions for maximum living comfort:
- External shading for effective sun protection
- Integrated rain monitor that automatically closes the windows when it rains
- Automatic sun and wind control for intelligent, weather-dependent control and perfect climate regulation.
Quick Installation
Special logistics for XXL dimensions
The heavy transport with our OpenAir roof sliding windows, perfectly packed and lashed down for the extraordinary use at Lake Starnberg
A statement for modern, sustainable living
This project on Lake Starnberg is a prime example of how our OpenAir sliding roof windows enhance modern architecture. They not only create breathtaking views, but also stand for energy efficiency, sustainability and innovative technology.
Request individual roof sliding window solutions now
Would you also like to enhance your building project with exclusive, custom-made sliding roof windows? Contact us – together we will realize your vision and create rooms with a unique alpine view and maximum living comfort.
Technical facts about these OpenAir roof windows
Product
2 OpenAir sliding roof windows (each 3-part) made of thermally insulated aluminum profiles with composite safety thermal insulation glazing (Ug value approx. 0.6 W/m²K according to EN 673), each with 2 sliding sashes moving under the upper fixed sash, electric drive, ball-bearing rollers, stainless steel running rails
Dimensions and installation situation
- External window dimensions 350 x 600 cm (W x H)
- Installation angle / roof pitch: approx. 21°
- Installation height in the building (above ground / street level): approx. 12 m
- Altitude above sea level: 652 m
- Snow load: 2.32 kN/m²
- Installation location: Lake Starnberg
Glazing
- Triple thermal insulation laminated safety glass (Ug value 0.6 W/m²K in accordance with EN 673)
- Activ glazing (cleaning-supporting)
- Solar control glazing
Shading
- Rail-guided external roof shading with Soltis fabric and electric drives

