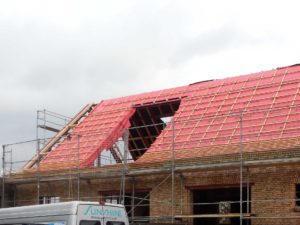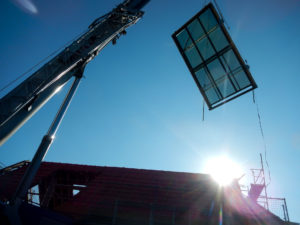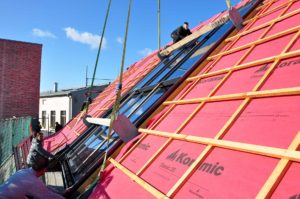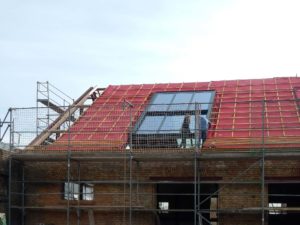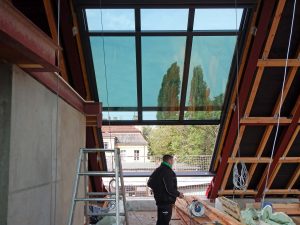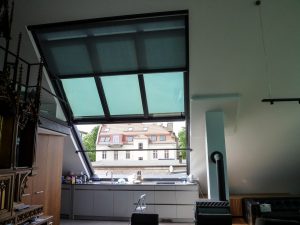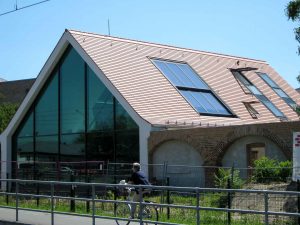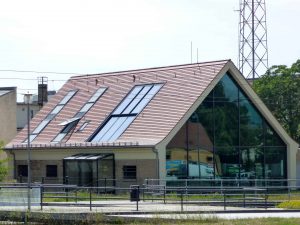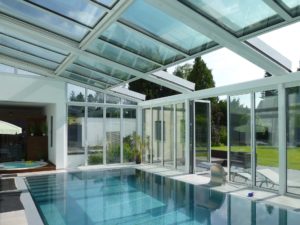It is a special relationship that prompted our client to have a modern, comfortable residence built on this historic site.
The spacious loft conversion into living space is particularly impressive.
The two opposing Sunshine OpenAir sliding roof windows, which can be opened at will, turn the top floor into a large roof terrace.
Technical facts of this OpenAir roof window
Product
2-part OpenAir sliding roof window (6 glass panes) made of thermally insulated aluminum profiles with laminated safety thermal insulation glazing (Ug value 0.5 W/m2 K according to EN 673), 1 sliding sash each moving under upper fixed sash, electric drives, ball bearing mounted rollers, stainless steel running rails
Dimensions and installation situation
External window dimensions measured in the slope: 347 x 610 and 520 cm (W x H)
Clear opening dimensions: 305 x 280 and 235 cm (W x H)
Installation angle / roof pitch: approx. 44°
Installation height in the building (above ground / street level): approx. 8 m
Height above sea level: 35 m
Snow load: 0.85 kN/m2
Installation location: Potsdam
Glazing
Triple glazing (high thermal insulation,Ug value 0.5 W/m²K in accordance with DIN EN 673)
Solar control glass (g value up to 20%)
Sound-insulating glass up to 50 dB
Shading
Track-guided interior roof surface shading with polyester coverings and electric drives

