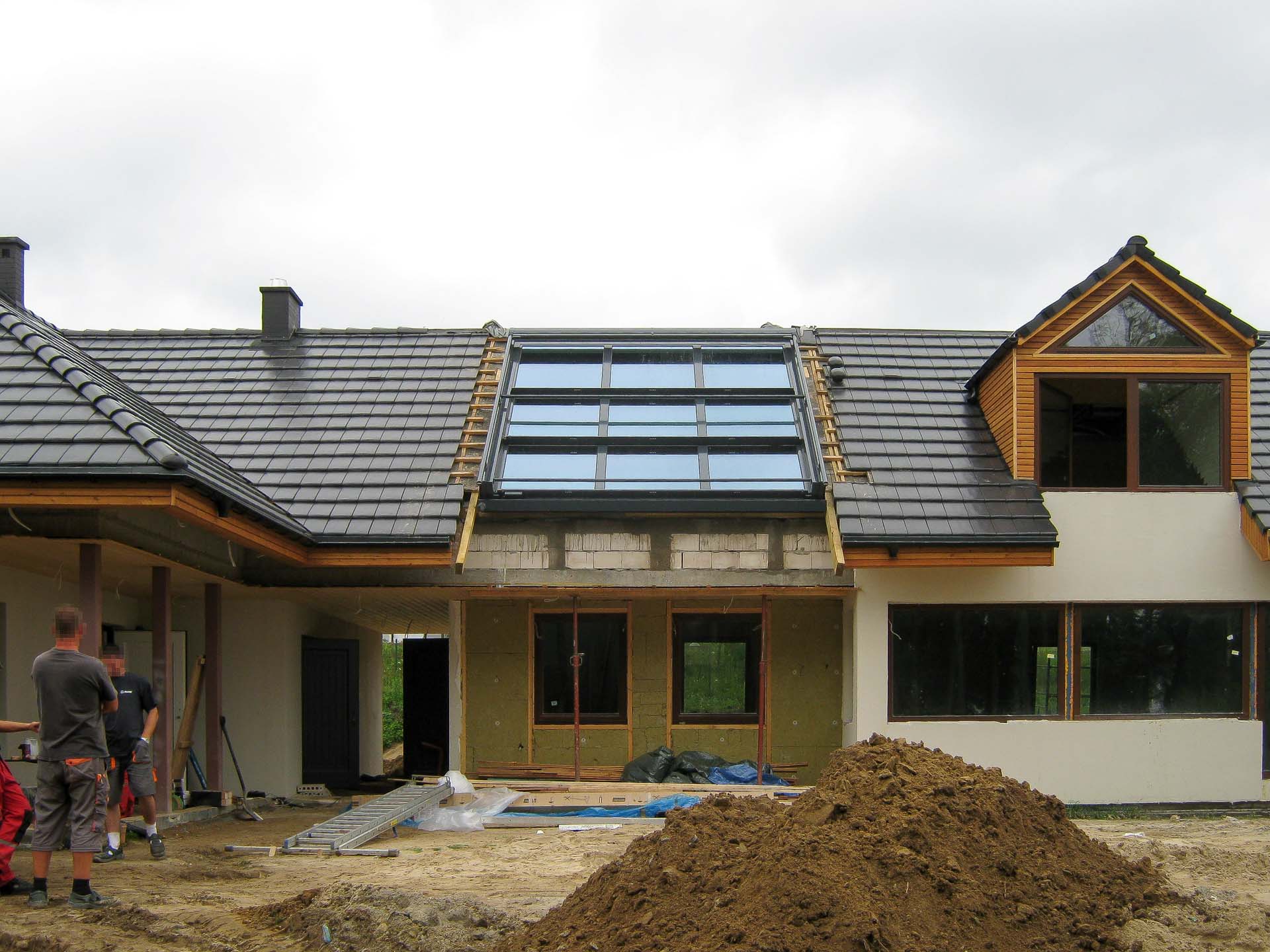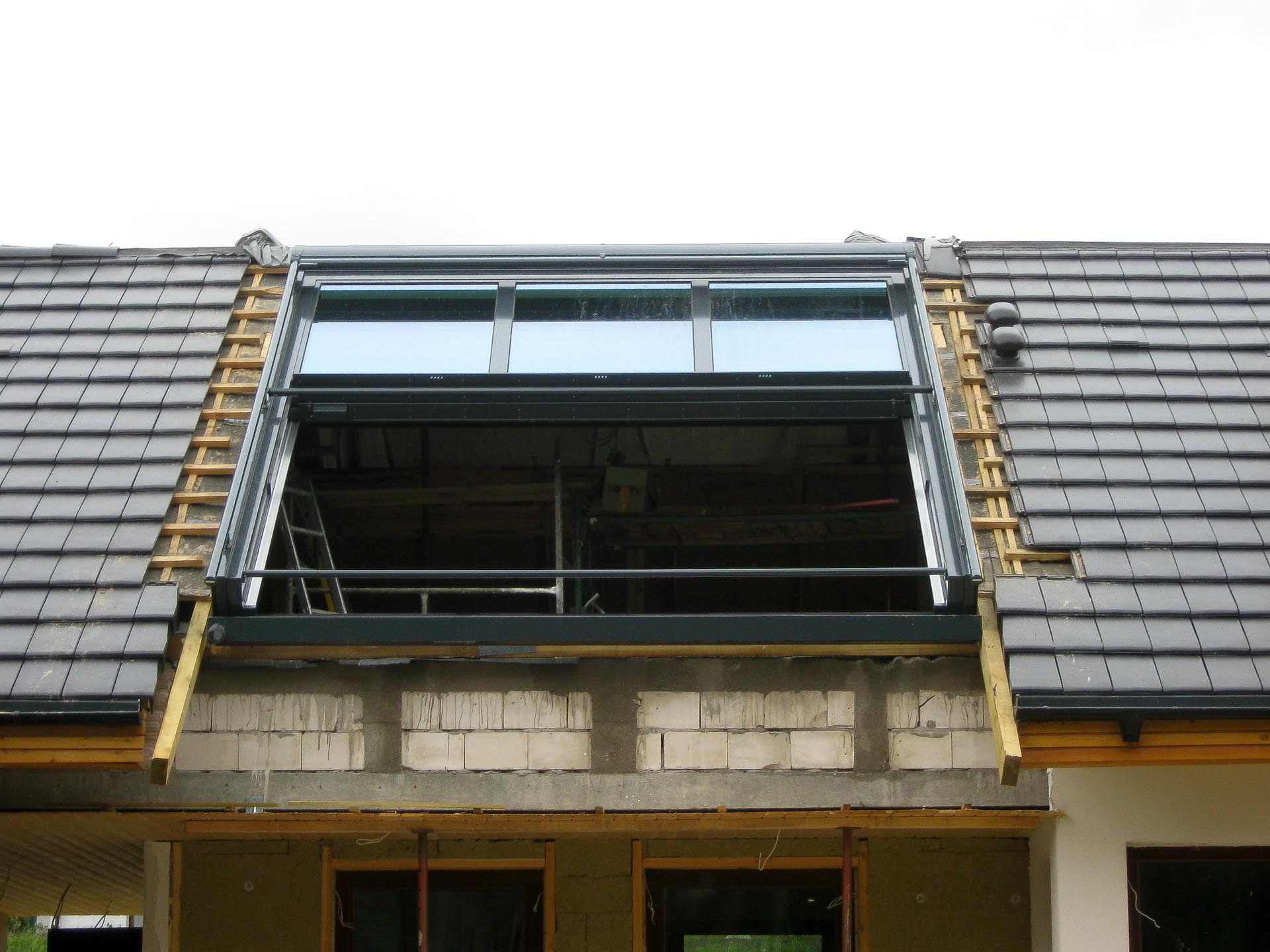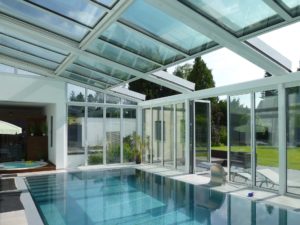When planning this new home, one of the living areas was moved to the top floor in order to be able to enjoy an uninterrupted view of the adjacent lake from a higher vantage point, so to speak. The originally planned loggia would have taken up too much living space, so the client chose the OpenAir sliding roof window as the best solution to be able to open up the living space as desired.
The window dimensions of 400 x 440 cm (width x height) give the living space a conservatory atmosphere without compromising on comfort. The external awning provides thermal insulation in summer; the highly insulating glazing (Ug value 0.6) provides thermal insulation in winter, minimizing heat loss during the heating period and ensuring comfort.
The sliding sashes and awning are conveniently operated electrically and automatically in response to sun, wind and rain. The three sliding sashes can be moved continuously upwards towards the roof ridge and park under the fourth fixed sash. This opens up the living space and turns it into a spacious roof terrace.
Technical facts of this OpenAir roof sliding window
Product
3-part OpenAir roof sliding window (9 glass panes) made of thermally separated aluminum profiles with laminated safety thermal insulation glazing, 2 sliding sashes moving under upper fixed glazing, electric motor, safety contact strip (anti-trap protection), ball-bearing rollers, stainless steel running rails, drainage in support gutter with connection for rainwater downpipe, and softwood glulam frame
Dimensions and installation situation
External window dimensions measured in the slope: 400 x 440 cm (W x H)
Clear opening dimensions: 358 x 250 cm (W x H)
Installation angle / roof pitch: approx. 35°
Installation height in the building (above ground / street level): approx. 5 m
Height above sea level: 32 m
Snow load: 1.08 kN/m2
Installation location: Poland 75-900 Koszalin
Special features
Exterior awning approx. 400 x 440 cm (W x H) with acrylic fabric, electric drive and automatic sun/wind control
Triple glazing (highly insulating, Ug value 0.6 W/m2Kin accordance with DIN EN 673)
Sun protection function g value 20 % (20 % maximum energy intake)





