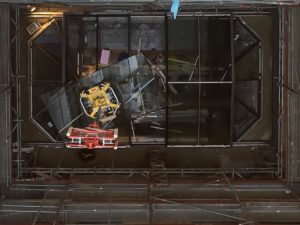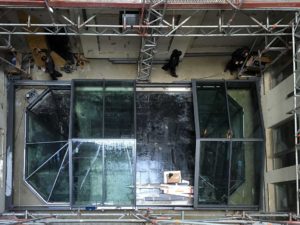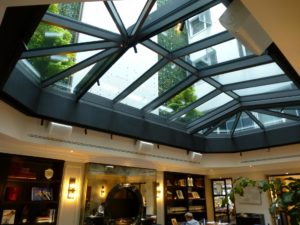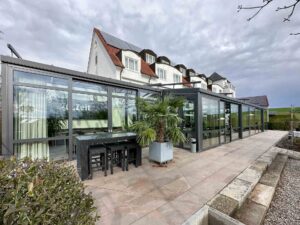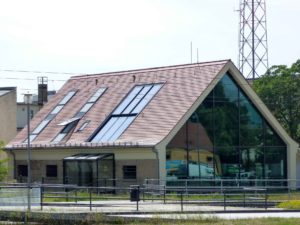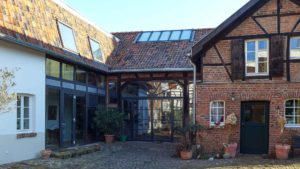The Dutch hotel chain “Sir Hotels” had an eleven-storey office building at Katharinenstrasse 29 (Nikolaifleet) in Hamburg converted into a 5-star hotel. The name of the new luxury hotel is “Sir Nikolai”.
As a special highlight, the atrium was fitted with an opening Cabrio sliding roof, in which the two middle sections can be moved over the fixed sections in an extended rail system. This means that the opening is larger than the fixed glazing.
The opening is planned for winter 2016 / 2017.
Installation of the glass roof to be opened
The panes, measuring 125 x 250 cm, were lifted by crane into the hotel’s courtyard and placed on the welded aluminum roof support structure.
Technical facts of this Cabrio glass sliding roof
Product
Skylight roof made of colored, thermally separated or decoupled and torsion-resistant welded aluminum saddle hipped roof construction
Dimensions
Width: 915 cm
Length: 500 cm
Height: 75 to 100 cm
Glazing
Triple thermal insulation laminated safety glass in the EcoSun insulation system (20 glass panels,Ug/ Uf value 0.6 / 0.8 W /m2Kto EN 673, values apply to vertical glazing).
Opening elements
Integrated Sunshine Cabrio sliding roof rolling on stainless steel rails above the fixed roof. Driven by two low-noise gearboxes – electric motor drives, on extended rail systems, outside the canopy. Embedding of the rails in aluminum guide profiles with additional drainage levels. Storage of the construction on concrete substructures provided by the customer according to our specifications.
Dimensions of the Cabrio sliding roof
500 x 500 cm (opening approx. 460 x 460 cm)
Special features
- Activglas (cleaning support surface)
- Recessed rafter lights with 2.5 W warm light LED, cable routing in rafters, transformers




